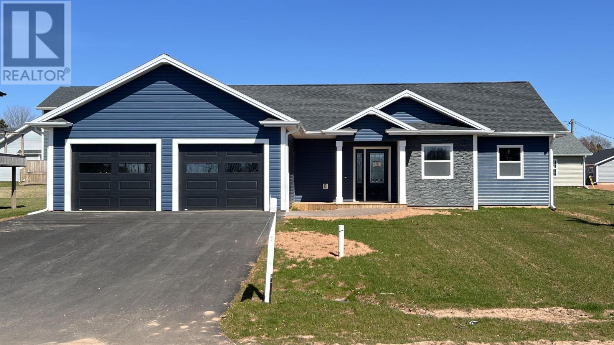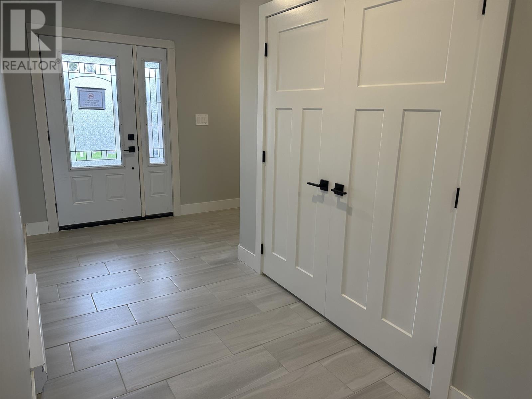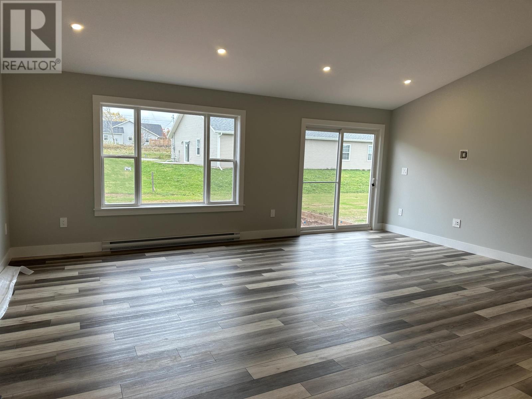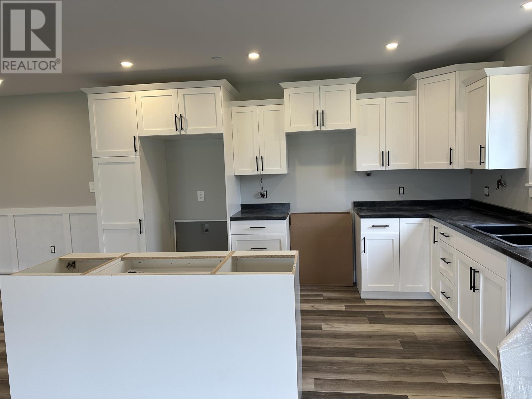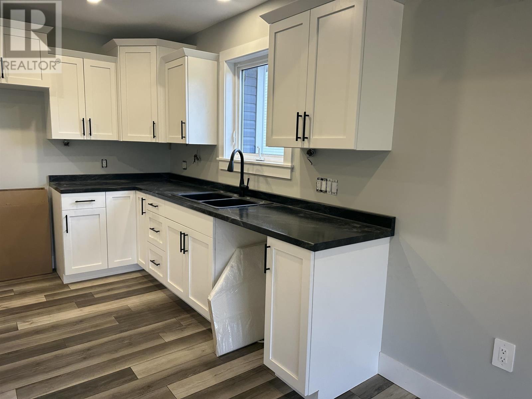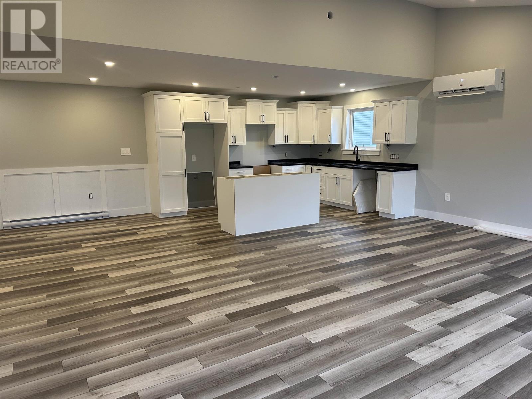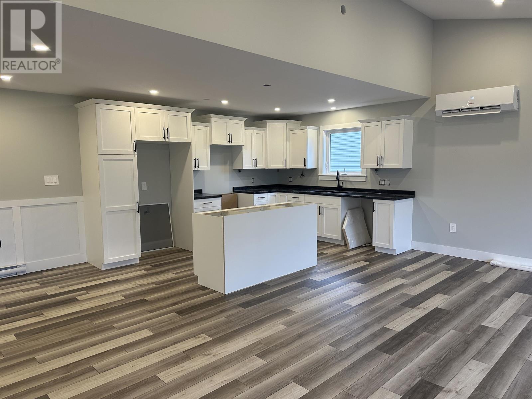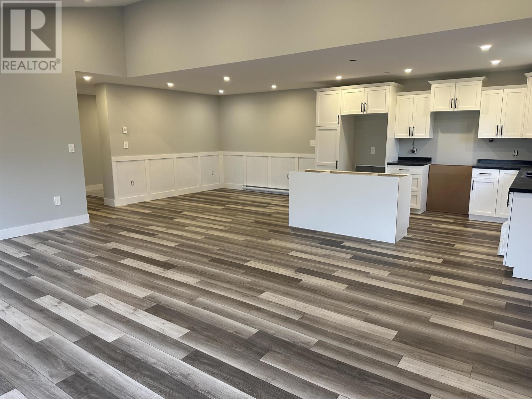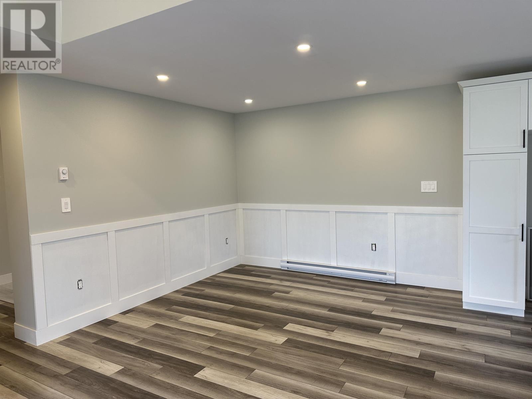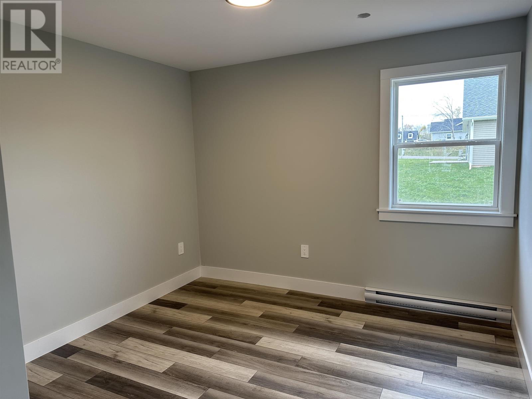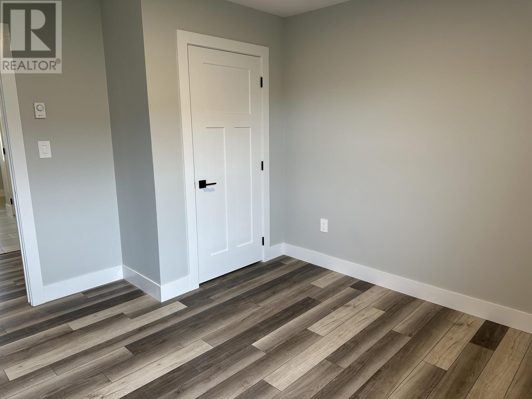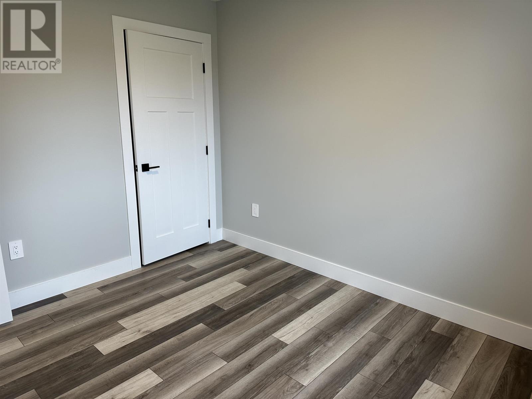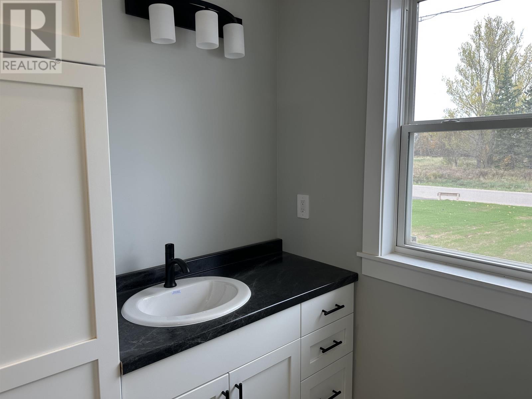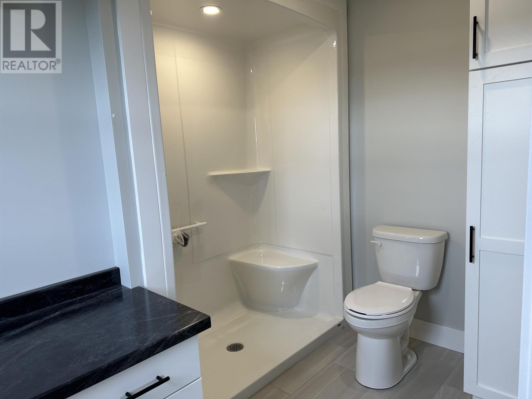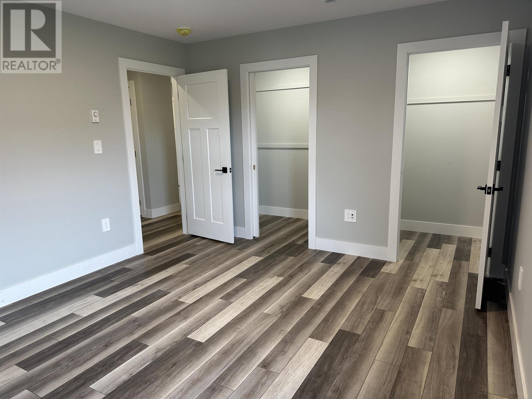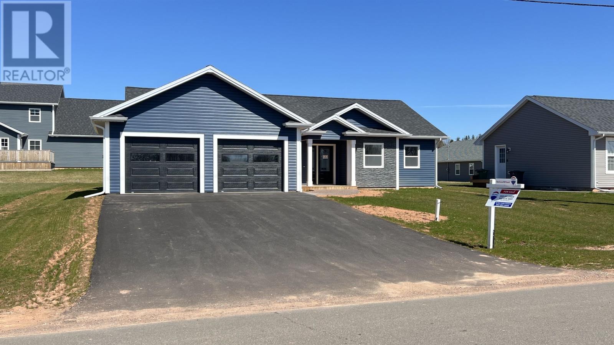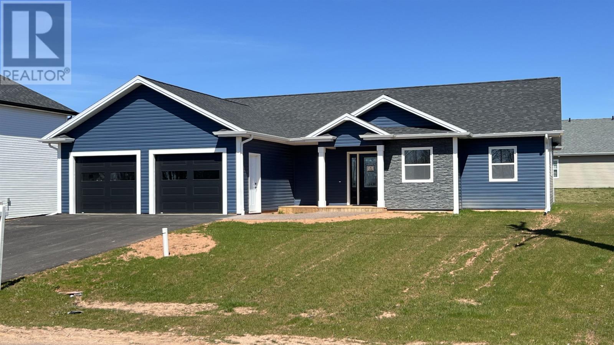3 Bedroom
2 Bathroom
Air Exchanger
Baseboard Heaters, Wall Mounted Heat Pump
$569,000
Fantastic new build located in Stratford's newest neighborhood. This 3 bedroom 2.5 bath home features a large open-concept kitchen/dining room. Enjoy a bright living area with lots of windows and LED pot lights. As well as the attached double-car garage for all your storage needs. There is a heat pump as well for energy-efficient heating and cooling. The primary bedroom boasts a full ensuite bathroom with two walk-in closets. There are two other good-sized bedrooms as well as laundry just off the main area. Home includes a new home warranty, perfect home for retirees looking to downsize or the first-time home buyer. HST rebate to be assigned to the vendor at closing. Just minutes from the Hillsborough Bridge and all amenities. (id:47464)
Property Details
|
MLS® Number
|
202322373 |
|
Property Type
|
Single Family |
|
Community Name
|
Stratford |
|
Amenities Near By
|
Golf Course, Park, Playground, Public Transit |
|
Community Features
|
Recreational Facilities, School Bus |
Building
|
Bathroom Total
|
2 |
|
Bedrooms Above Ground
|
3 |
|
Bedrooms Total
|
3 |
|
Appliances
|
Stove, Dishwasher, Microwave Range Hood Combo, Refrigerator |
|
Basement Type
|
None |
|
Constructed Date
|
2023 |
|
Construction Style Attachment
|
Detached |
|
Cooling Type
|
Air Exchanger |
|
Exterior Finish
|
Stone, Vinyl |
|
Flooring Type
|
Ceramic Tile, Laminate |
|
Foundation Type
|
Concrete Slab |
|
Heating Fuel
|
Electric |
|
Heating Type
|
Baseboard Heaters, Wall Mounted Heat Pump |
|
Total Finished Area
|
1600 Sqft |
|
Type
|
House |
|
Utility Water
|
Municipal Water |
Parking
|
Attached Garage
|
|
|
Paved Yard
|
|
Land
|
Acreage
|
No |
|
Land Amenities
|
Golf Course, Park, Playground, Public Transit |
|
Land Disposition
|
Cleared |
|
Sewer
|
Municipal Sewage System |
|
Size Irregular
|
0.18 |
|
Size Total
|
0.1800|under 1/2 Acre |
|
Size Total Text
|
0.1800|under 1/2 Acre |
Rooms
| Level |
Type |
Length |
Width |
Dimensions |
|
Main Level |
Foyer |
|
|
10 x 9 |
|
Main Level |
Laundry / Bath |
|
|
8.11 x 10.6 |
|
Main Level |
Kitchen |
|
|
12 x 10 |
|
Main Level |
Dining Room |
|
|
Combined |
|
Main Level |
Great Room |
|
|
21 x 14 |
|
Main Level |
Primary Bedroom |
|
|
14 x 12 |
|
Main Level |
Bedroom |
|
|
11 x 12 |
|
Main Level |
Bedroom |
|
|
10 x 11 |
https://www.realtor.ca/real-estate/26197363/94-kelly-heights-stratford-stratford

