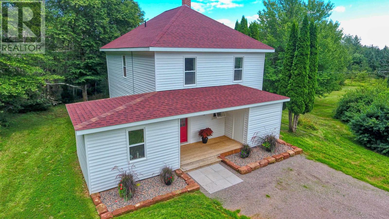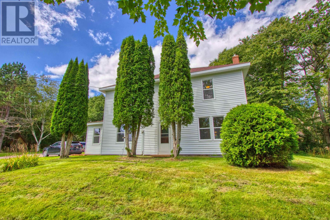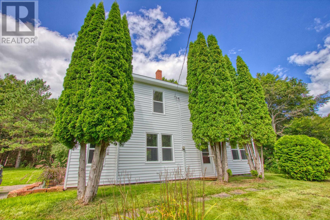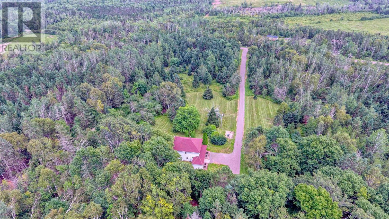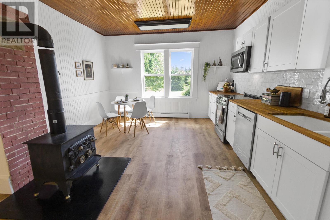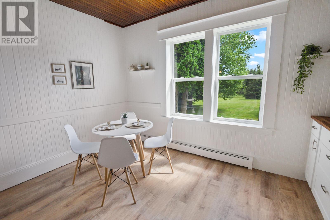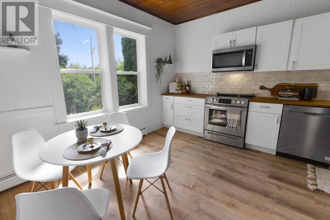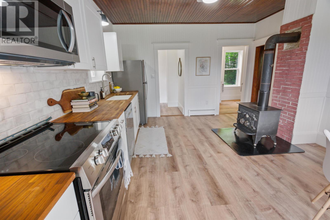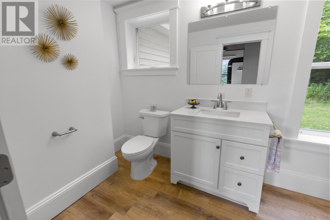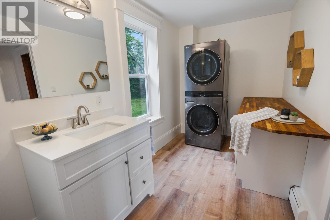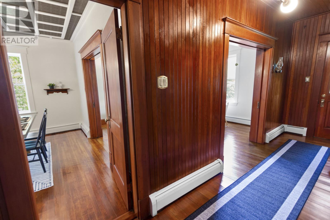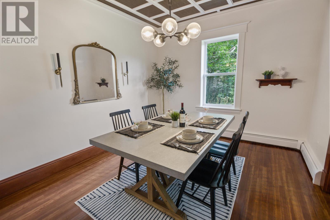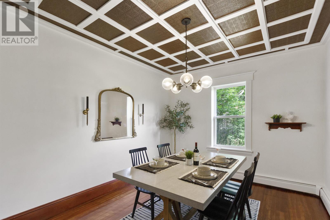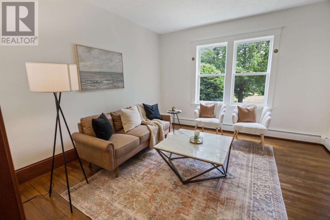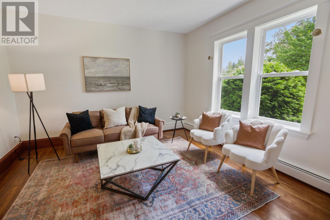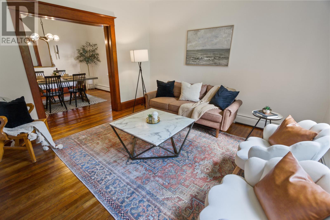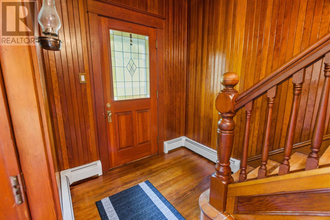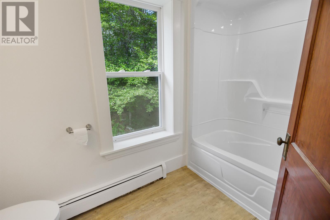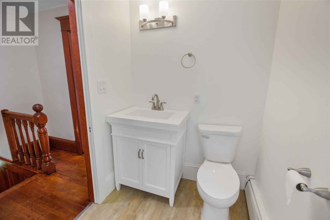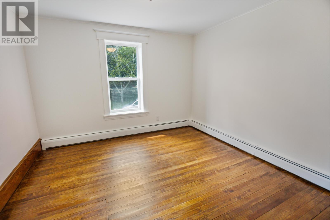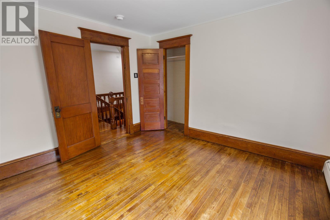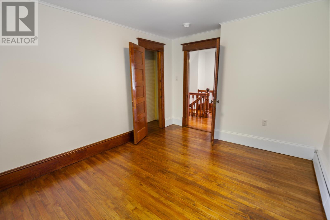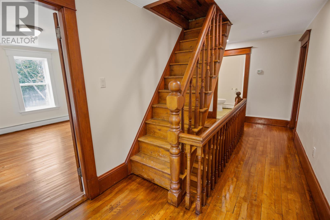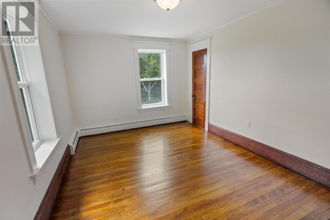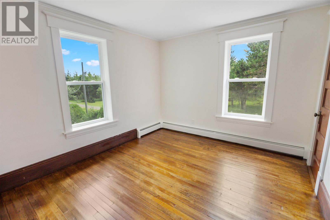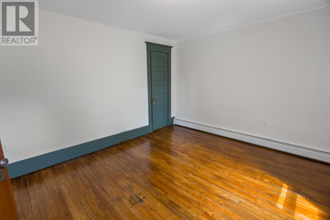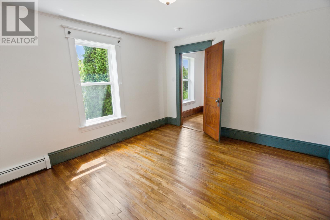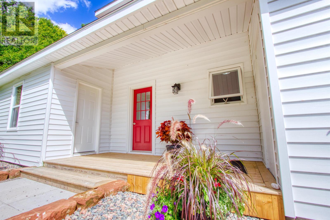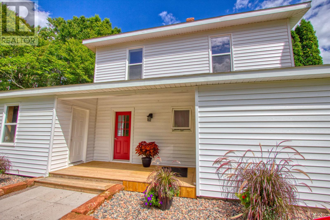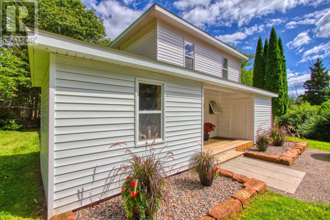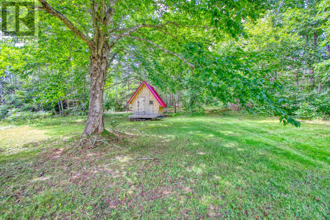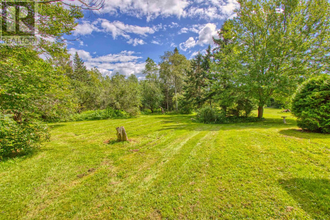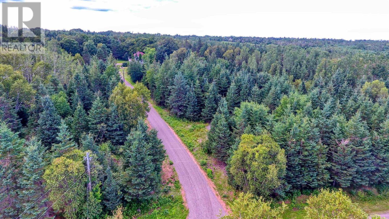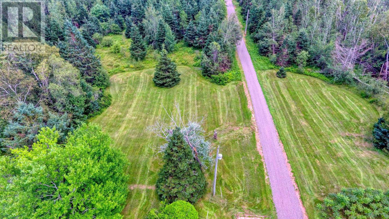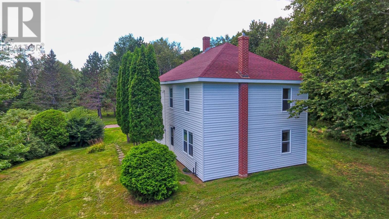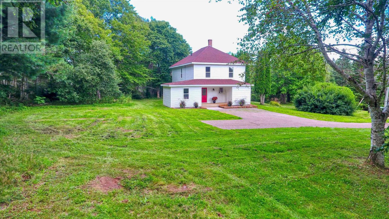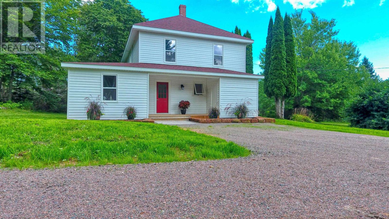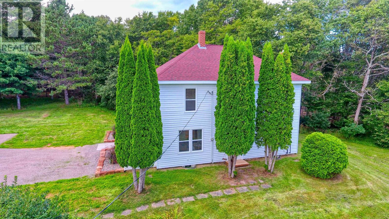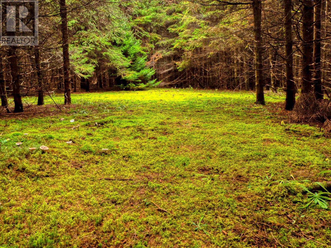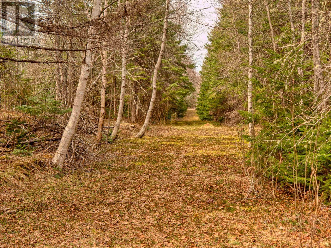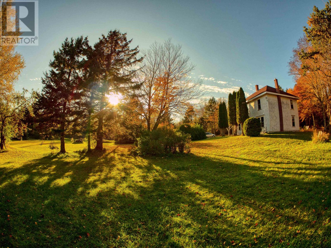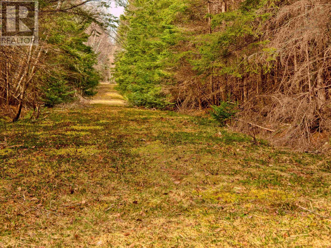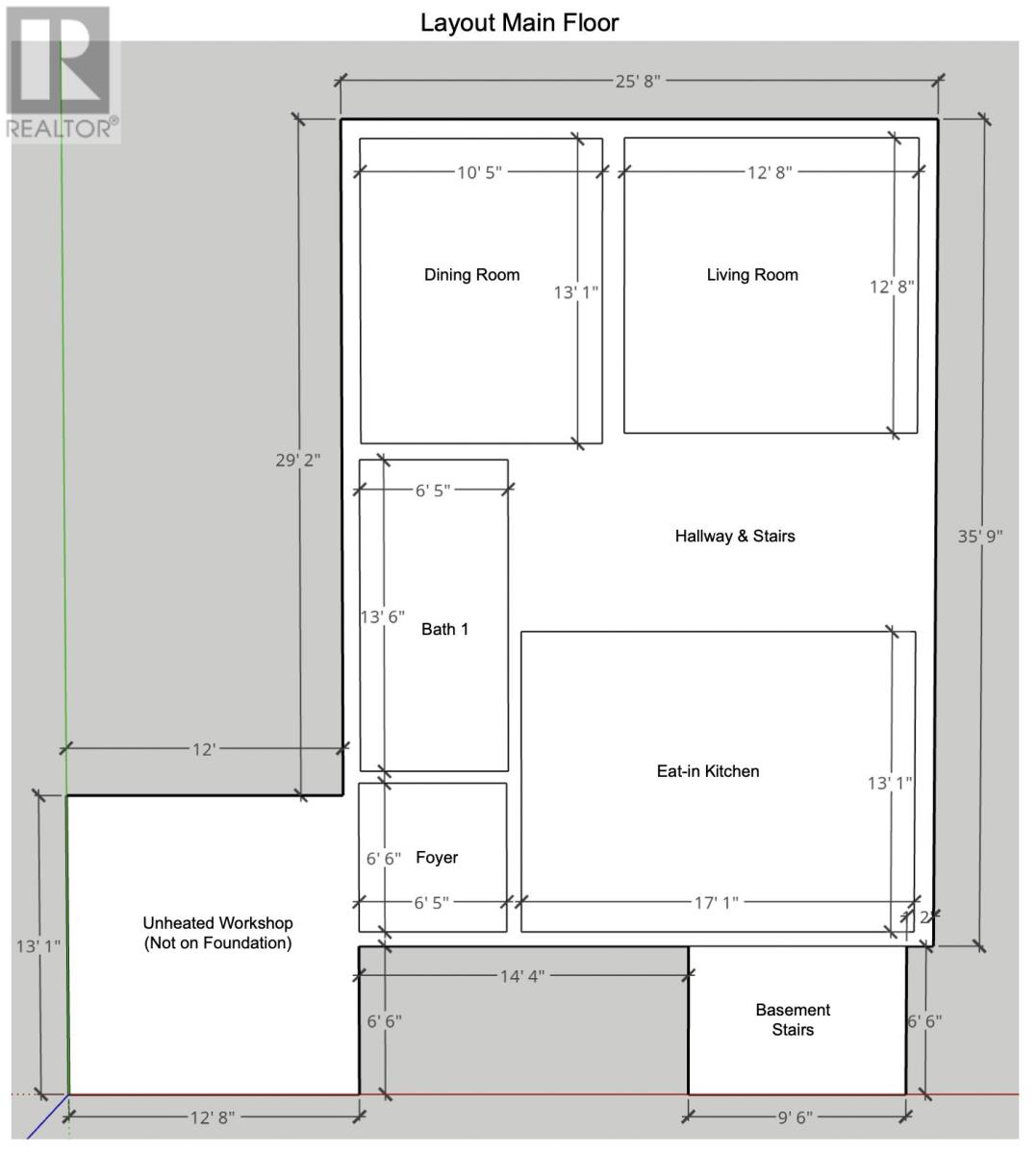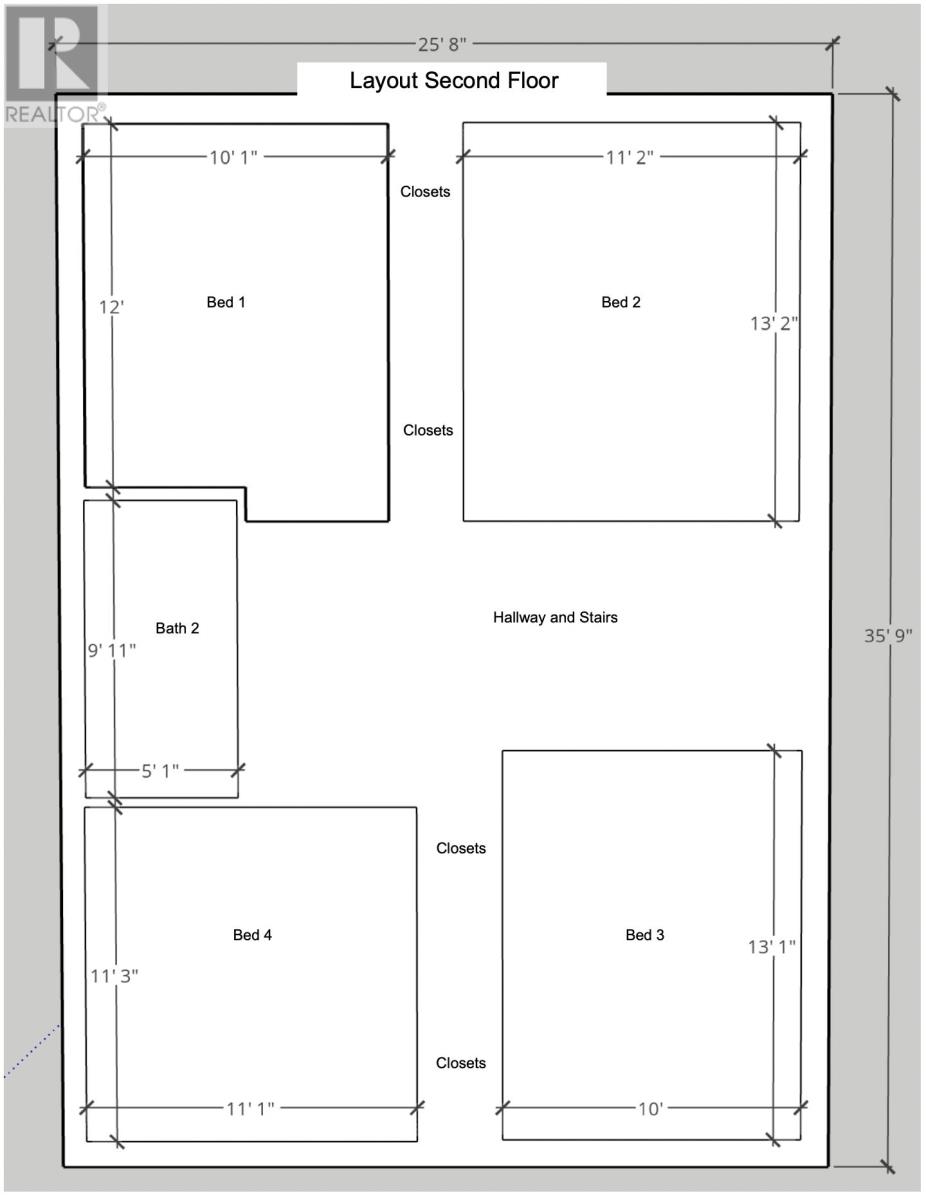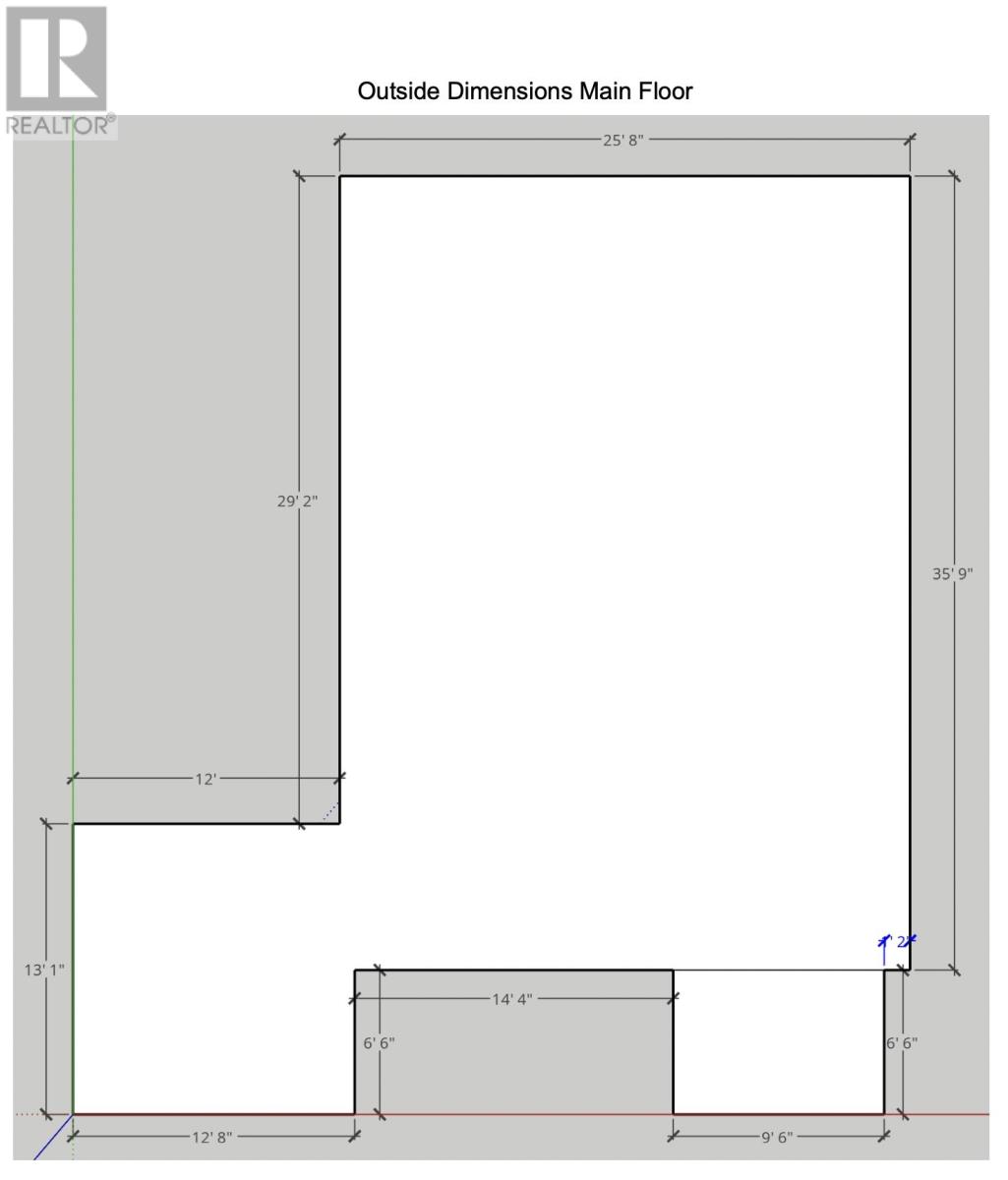4 Bedroom
2 Bathroom
Fireplace
Furnace, Hot Water, Radiant Heat, Stove
Acreage
Landscaped
$499,999
[VIDEO TOUR available - click virtual tour/multimedia link to view] Step into a piece of PEI's rich history, cradled amidst a scenic apple orchard. This iconic 1920 Eaton?s Catalog home, having all its materials shipped to PEI, embodies the blend of timeless sophistication with today's conveniences. For years, it was known as 'The Raven Inn' Bed & Breakfast, paying homage to its storied past. While maintaining its genuine allure, the home has been enhanced with top-notch upgrades. Relish the newly installed luxury vinyl in the foyer, kitchen, and bathrooms. The historic hardwood floors shine brilliantly, having been meticulously refinished to integrate the old with the new. The kitchen, the soul of this home, dazzles with its recent overhaul?featuring brand new appliances, cabinetry, and fittings. Fresh coats of paint throughout the house provide a warm and welcoming aura. Energy efficiency isn?t overlooked with new Energy Star vinyl windows, foam board insulation, and bolstered insulation in the attic?assuring comfort in every season. Nature lovers can indulge in the expansive 30-acre estate that houses the apple orchard. Wander the enchanting forested trails, pausing to admire a few majestic trees that have stood for over 200 years. Relive the past with a hand-dug well, still adorned with its traditional hand pump, and the footprints of 13 former outbuildings that once dotted the land. For those envisioning new beginnings, there's a ready-to-be-adorned concrete slab for a charming outdoor haven. Its prime location is undeniable; just 45 minutes from Charlottetown and a short 13-minute drive to Montague. Enjoy the best of both worlds: a tranquil retreat and proximity to urban comforts, all wrapped in nature's protective embrace. Cherish both the tales of the past and the potential of the future in this magical dwelling. All measurements are approximate and should be verified by the Buyer(s). (id:47464)
Property Details
|
MLS® Number
|
202319894 |
|
Property Type
|
Single Family |
|
Community Name
|
Peters Road |
|
Community Features
|
School Bus |
|
Features
|
Treed, Wooded Area, Partially Cleared, Hardwood Bush, Softwood Bush |
|
Structure
|
Shed |
Building
|
Bathroom Total
|
2 |
|
Bedrooms Above Ground
|
4 |
|
Bedrooms Total
|
4 |
|
Appliances
|
Range, Stove, Dishwasher, Dryer, Washer, Microwave, Refrigerator |
|
Basement Development
|
Unfinished |
|
Basement Type
|
Full (unfinished) |
|
Constructed Date
|
1920 |
|
Construction Style Attachment
|
Detached |
|
Exterior Finish
|
Vinyl |
|
Fireplace Present
|
Yes |
|
Fireplace Type
|
Woodstove |
|
Flooring Type
|
Hardwood, Vinyl |
|
Foundation Type
|
Poured Concrete |
|
Half Bath Total
|
1 |
|
Heating Fuel
|
Oil, Wood |
|
Heating Type
|
Furnace, Hot Water, Radiant Heat, Stove |
|
Stories Total
|
2 |
|
Total Finished Area
|
2268 Sqft |
|
Type
|
House |
|
Utility Water
|
Drilled Well |
Parking
Land
|
Access Type
|
Year-round Access |
|
Acreage
|
Yes |
|
Landscape Features
|
Landscaped |
|
Sewer
|
Septic System |
|
Size Total Text
|
10 - 49 Acres |
Rooms
| Level |
Type |
Length |
Width |
Dimensions |
|
Second Level |
Bath (# Pieces 1-6) |
|
|
9’11x5’1 |
|
Second Level |
Bedroom |
|
|
11’3x11’1 |
|
Second Level |
Bedroom |
|
|
12’x10’1 |
|
Second Level |
Bedroom |
|
|
13’2x11’2 |
|
Second Level |
Bedroom |
|
|
13’1x10’ |
|
Main Level |
Foyer |
|
|
6’6x6’5 |
|
Main Level |
Kitchen |
|
|
17’1x13’1 |
|
Main Level |
Bath (# Pieces 1-6) |
|
|
13’6x6’5 |
|
Main Level |
Dining Room |
|
|
13’1x10’5 |
|
Main Level |
Living Room |
|
|
12’8x12’8 |
https://www.realtor.ca/real-estate/26078614/237-greek-river-road-peters-road-peters-road

