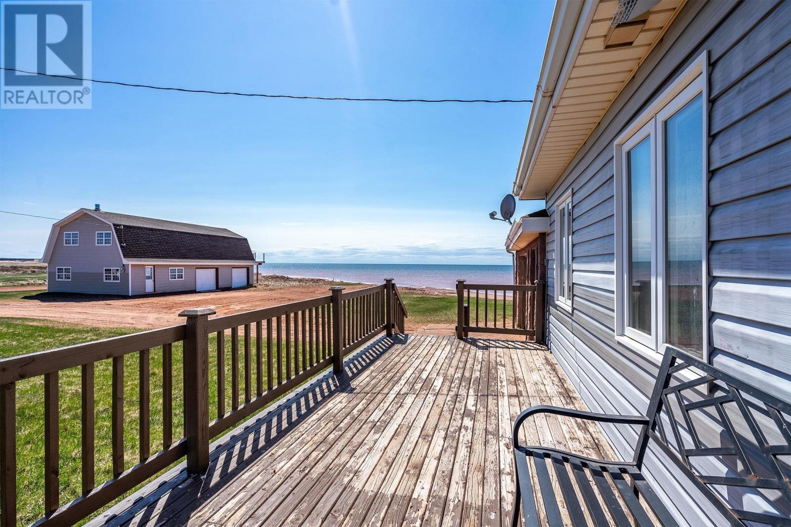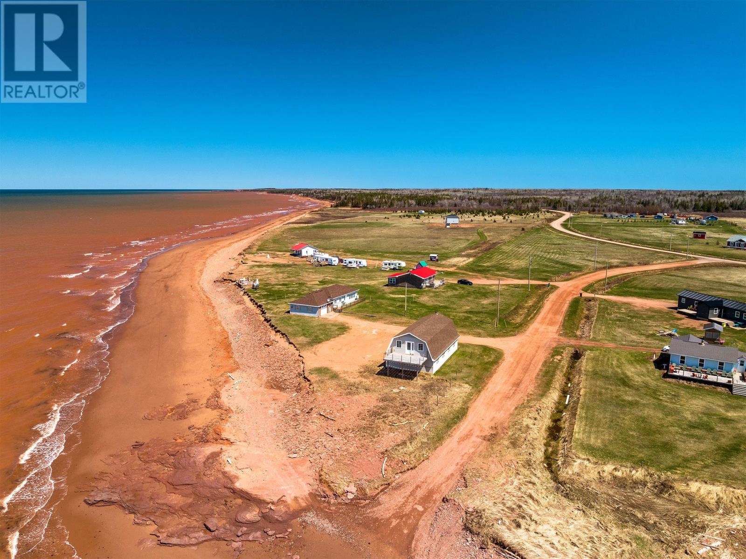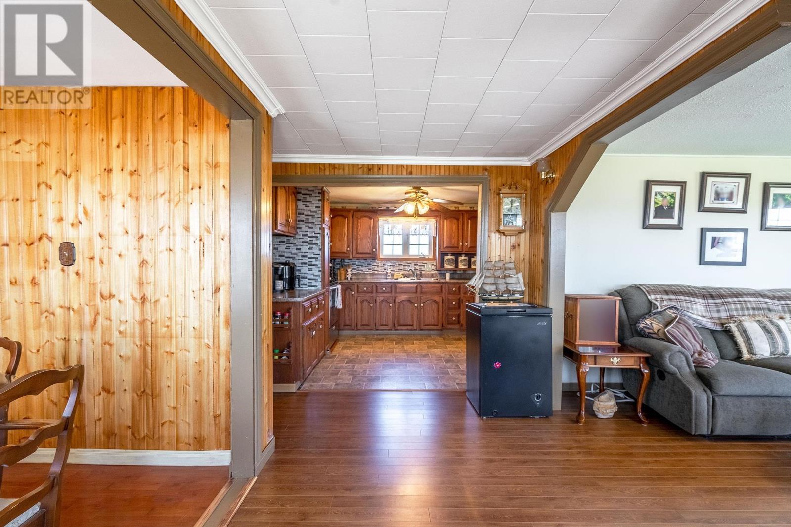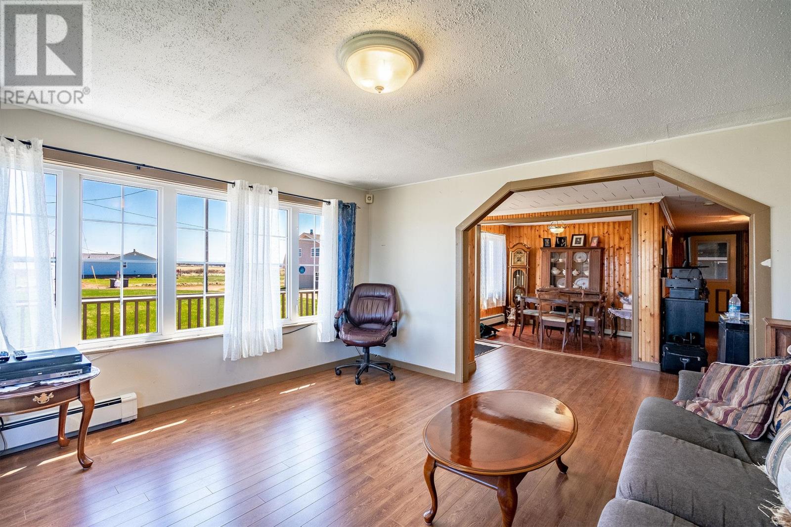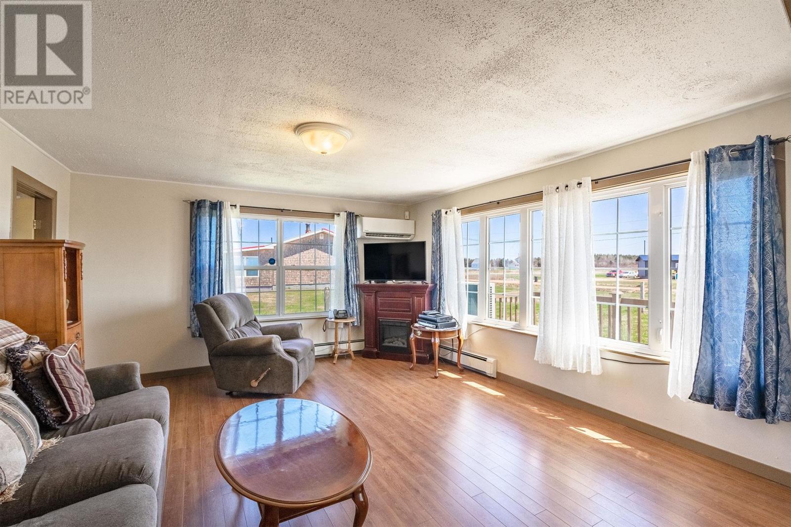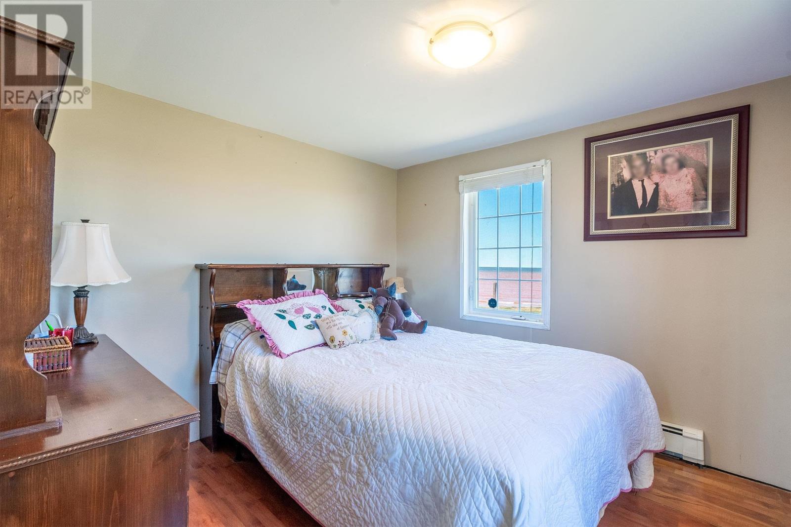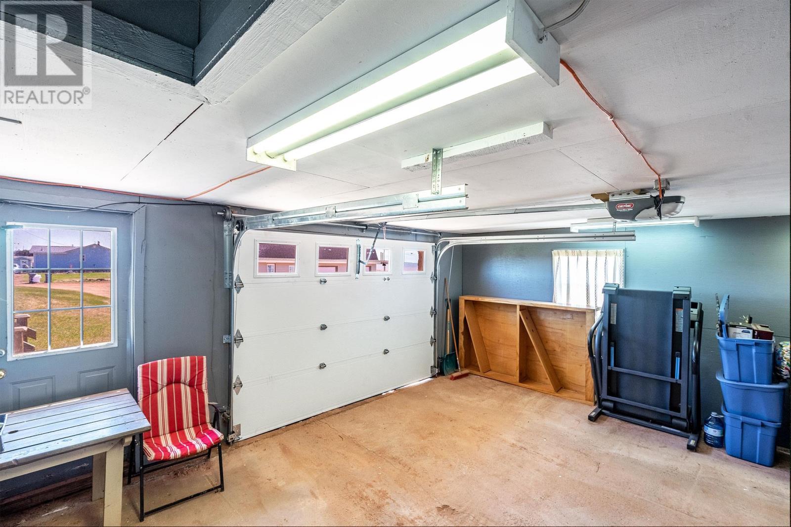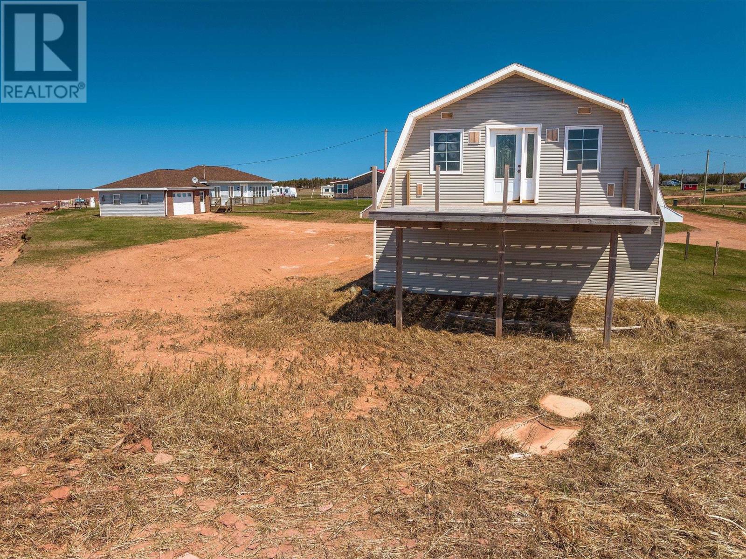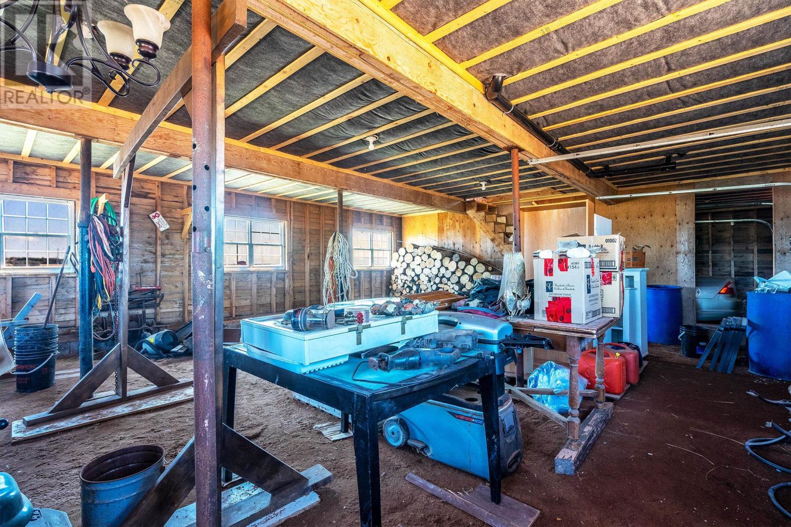2 Bedroom
1 Bathroom
Character
Baseboard Heaters
Waterfront
Landscaped
$260,000
Stunning sunsets and magnificent beach days right in your back yard! Welcome to 34 Cape Gage Rd. in picturesque Ebbsfleet, Prince Edward Island?an enchanting beachfront retreat that combines coastal charm with modern comfort. Nestled on half an acre of pristine shoreline, this 2-bedroom, 1-bathroom haven offers an unparalleled opportunity to embrace coastal living. As you step inside this inviting home, you are captivated by the breathtaking water views. The open-concept living area bathed in natural light offers a welcoming atmosphere. Enjoy tranquil mornings sipping your coffee while watching the glistening waters of the Northumberland Strait. The kitchen, complete with modern appliances and ample storage, invites culinary creativity. It's the perfect space to prepare delicious meals to be savored in the dining area with its water views. Attached to the main house, you'll find a convenient garage, ensuring your vehicles are protected year-round. One of the standout features of this property is the large workshop. Whether you have hobbies, need extra storage space, or envision creating additional living quarters, this versatile structure fulfills all those needs and more. Imagine finishing the space to create a cozy guest cottage or artist's studio with inspiring ocean views. Stroll down to the beach and feel the sand between your toes, or simply enjoy the soothing sounds of the waves as you relax on your own private waterfront oasis. While this property offers tranquility and seclusion, it's just a short 20-minute drive to amenities, ensuring convenience is never far away. 34 Cape Gage Rd. offers a rare opportunity to own a beachfront gem in Ebbsfleet, PEI. Whether seeking a year-round residence or a serene vacation retreat, this property beckons you to experience the beauty of coastal living. Create cherished memories in this captivating coastal haven, where the sea meets the shore, and every day feels like a beach (id:47464)
Property Details
|
MLS® Number
|
202309142 |
|
Property Type
|
Single Family |
|
Community Name
|
Ebbsfleet |
|
Community Features
|
School Bus |
|
Structure
|
Barn |
|
View Type
|
Ocean View |
|
Water Front Type
|
Waterfront |
Building
|
Bathroom Total
|
1 |
|
Bedrooms Above Ground
|
2 |
|
Bedrooms Total
|
2 |
|
Appliances
|
Satellite Dish, Range - Electric, Refrigerator |
|
Architectural Style
|
Character |
|
Basement Type
|
Crawl Space |
|
Constructed Date
|
1984 |
|
Construction Style Attachment
|
Detached |
|
Exterior Finish
|
Vinyl |
|
Flooring Type
|
Laminate, Vinyl |
|
Heating Fuel
|
Electric, Oil |
|
Heating Type
|
Baseboard Heaters |
|
Total Finished Area
|
1320 Sqft |
|
Type
|
House |
|
Utility Water
|
Drilled Well |
Parking
Land
|
Access Type
|
Year-round Access |
|
Acreage
|
No |
|
Landscape Features
|
Landscaped |
|
Sewer
|
Septic System |
|
Size Irregular
|
0.91 |
|
Size Total
|
0.9100|1/2 - 1 Acre |
|
Size Total Text
|
0.9100|1/2 - 1 Acre |
Rooms
| Level |
Type |
Length |
Width |
Dimensions |
|
Main Level |
Porch |
|
|
6.5 x 13 |
|
Main Level |
Dining Room |
|
|
8 x 9 |
|
Main Level |
Living Room |
|
|
14.5 x 13 |
|
Main Level |
Primary Bedroom |
|
|
10 x 11.5 |
|
Main Level |
Other |
|
|
[Hall] 4 x 16 |
|
Main Level |
Bedroom |
|
|
9.5 x 8.5 |
|
Main Level |
Bath (# Pieces 1-6) |
|
|
8.5 x 14.5 |
|
Main Level |
Kitchen |
|
|
10.5 x 12 |
https://www.realtor.ca/real-estate/25592279/34-cape-gage-road-ebbsfleet-ebbsfleet

